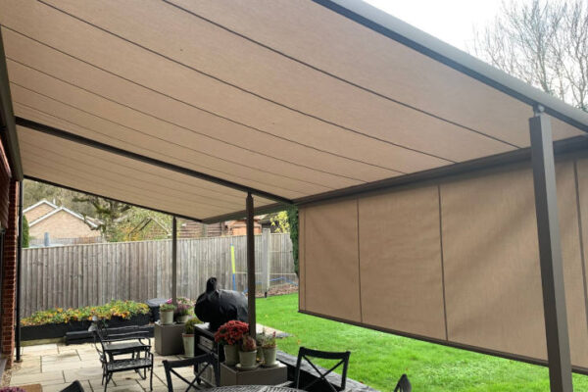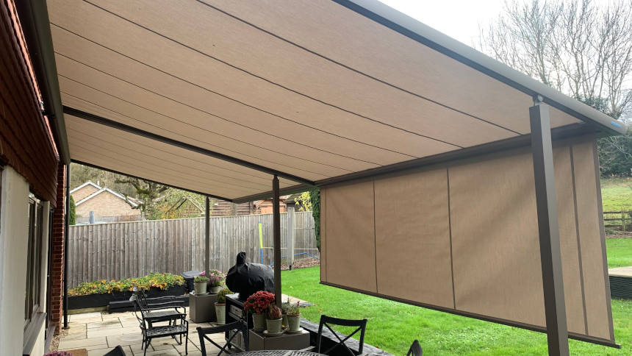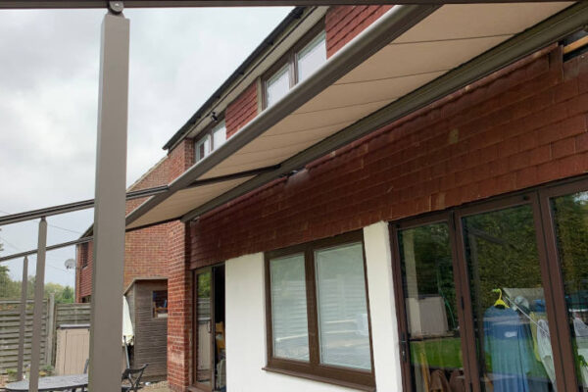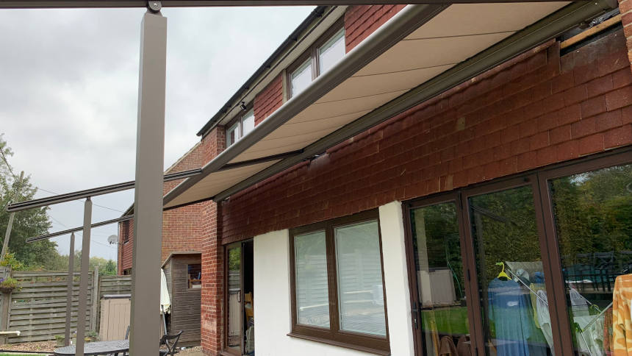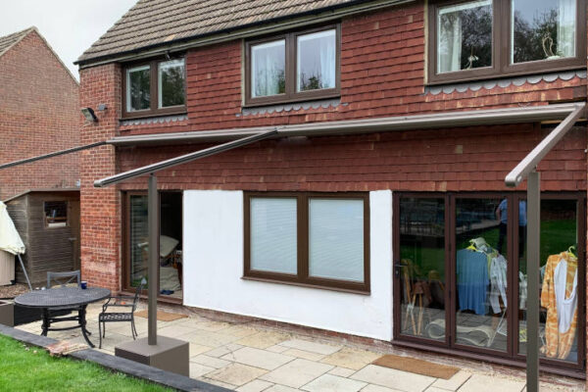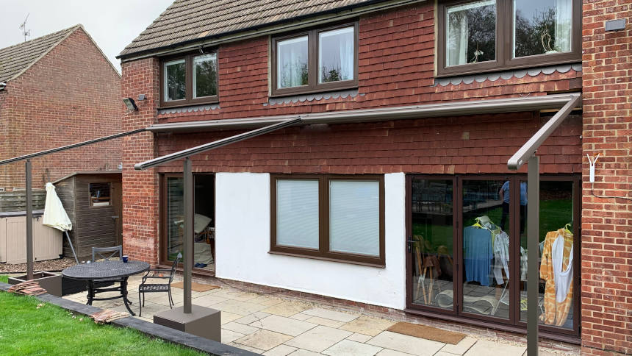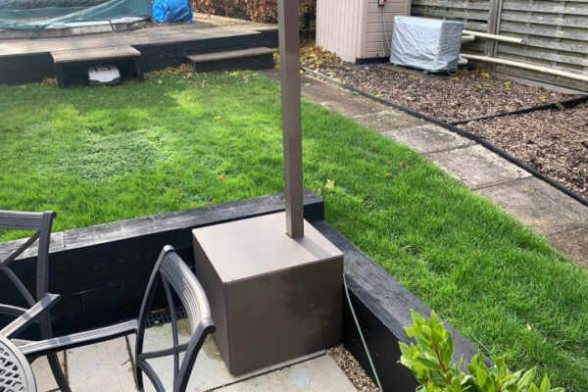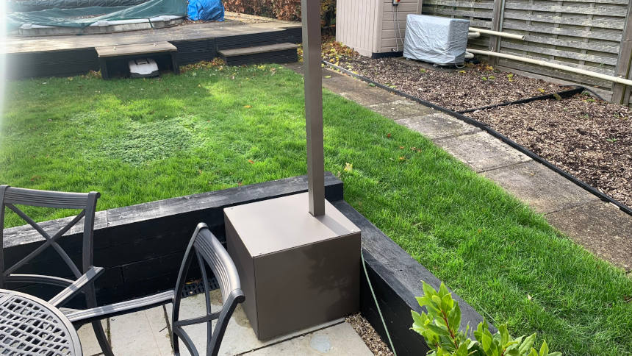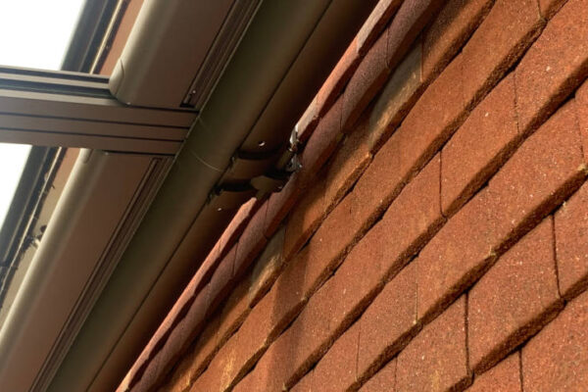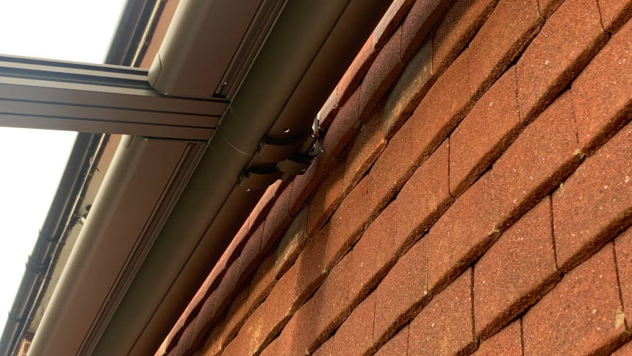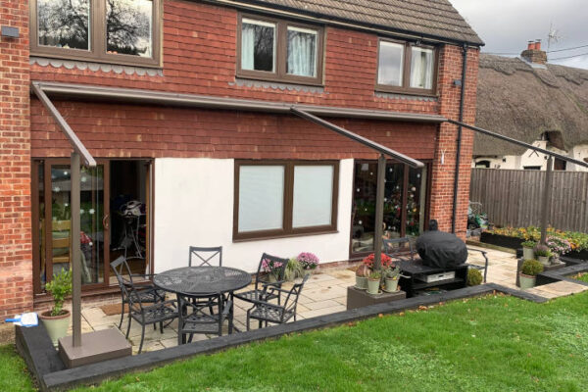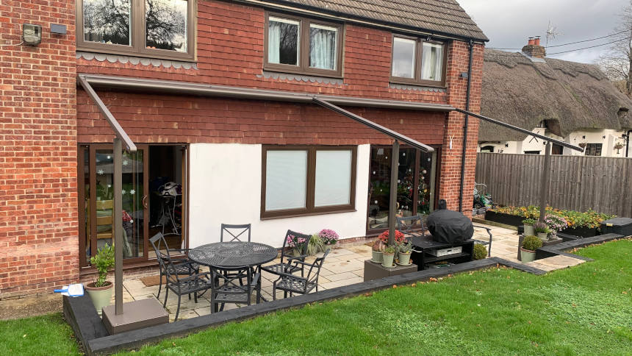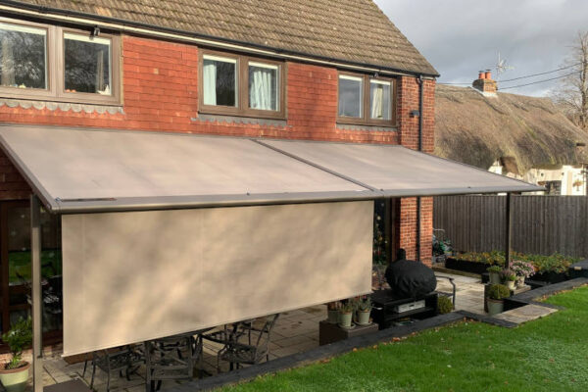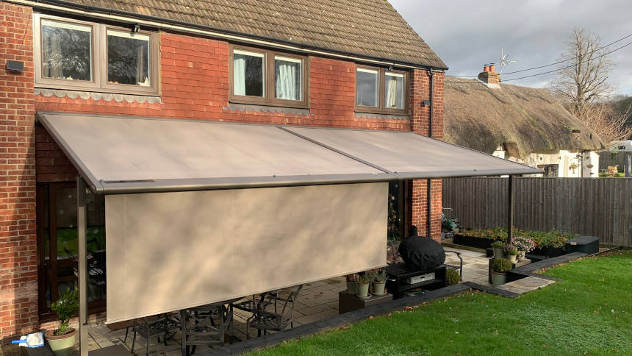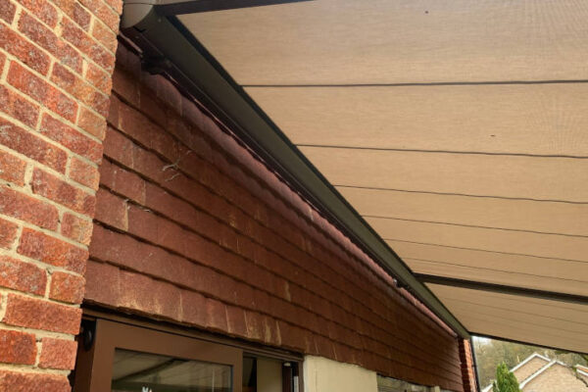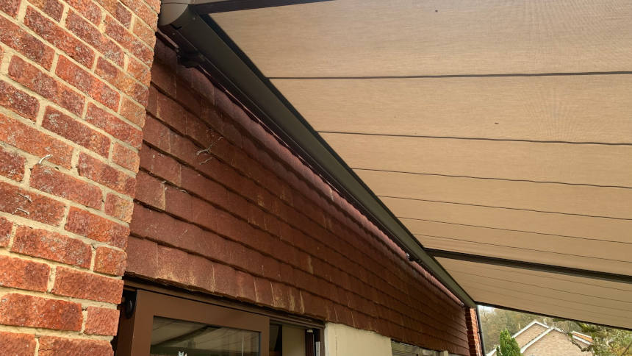Pergola awning Installation in Reading
Client
Our client in Reading wanted to add an awning to his property but was concerned about how it could work and even if it was possible because of hanging tiles. Following an initial enquiry to one of the team, we advised that this was completely possible as we have had this same situation before and can always find a solution because that is what we are good at. Subsequently we were invited to visit site for discussions.
Brief
Our brief was very simple and to the point – Our customer required an awning to run the full 8.5 meters across the back of the house and cover the terrace area to provide shade and rain protection from above as well as low sun in the evening that shone directly into the lounge.
Site
The site was a traditional 1950’s house built from red brick and cladded with red concrete hanging tiles typical of the area and posed a few but not game changing problems. The terrace was sunken into the garden and had drainage running the full width of the patio at its furthest most outer part that was also relevant to our proposal.
Proposal
Our proposal was to provide a solution to cover all elements. We offered the customer our Pergola awning complete with various additions. The reason this product was suggested was due to a few things. – Flexibility to operate half and half – To cover a very large expanse with no fabric breaks in the middle for water ingress and less stress to the wall behind the tiles as they are not as strong as a traditional wall.
The pergola itself would be made as a coupled unit to balance two equal parts allowing the client to operate either side independently while extending out over the terrace 3500mm just beyond the terrace itself to push water over and onto the garden when raining.
The pergola has two options for the upright leg supports. Sunk into the ground on pre-installed concrete pads or using ballast weighted boxes however as the drainage for the patio was where the supports had to go, this was the selected option.
Finally, to tackle the low sun, we proposed a “Shadeplus” a unique vertical sunshade that is built into the front profile of the awning. This was simply perfect to compliment the finishing product.
Completion
Our completion took just one day. Working with the customers builder to remove the hanging tiles, we went about the install with a team of two to complete the work and allow the final re-dressing of the tiles to be completed by the builders the following day.
To top out the installation we completed all the electrical work and protected the awning with a wind sensor just as a precaution. The conclusion was a very happy customer!

